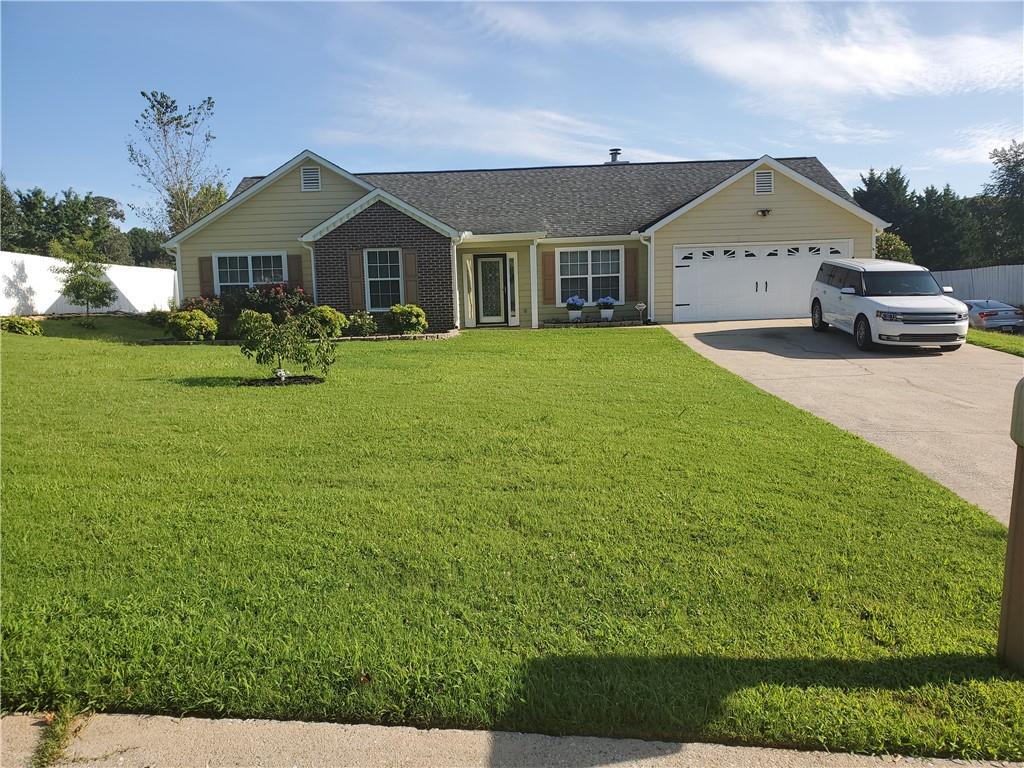109 Bomar Lane

Come see this well maintained 3 bed/2bth Ranch House. Vaulted ceiling upon entering the Great Room that leads to the Formal Dining Room. Spacious Kitchen with Breakfast area. Large Owner’s Bedroom with renovated bathroom includes granite dual sinks and oversized tiled shower. This room also boasts a view of the manicured backyard. A Sunroom to sit and enjoy the great view of the HUGE backyard that is fenced for privacy.
| Price: | $$325,000 |
|---|---|
| Address: | 109 Bomar Lane |
| City: | Douglasville |
| State: | Georgia |
| Zip Code: | 30134 |
| Subdivision: | Misty Valley |
| MLS: | 7090702 |
| Year Built: | 1996 |
| Square Feet: | 1,668 |
| Acres: | 0.460 |
| Lot Square Feet: | 0.460 acres |
| Bedrooms: | 3 |
| Bathrooms: | 2 |
| aboveGradeFinishedArea: | 1668 |
|---|---|
| accessibilityFeatures: | None |
| appliances: | Dishwasher, Gas Range |
| architecturalStyle: | Ranch |
| associationYN: | no |
| basement: | None |
| buildingAreaSource: | Public Records |
| commonWalls: | No Common Walls |
| communityFeatures: | None |
| constructionMaterials: | HardiPlank Type |
| cooling: | Ceiling Fan(s), Central Air |
| directions: | Head southwest on US-78 W Turn right onto N Burnt Hickory Rd Turn left onto Maroney Mill Rd Turn right onto Hwy 92 N Turn left onto Sweetwater Church Rd Turn right onto Bakers Bridge Rd Turn right onto Bomar Ln. House on left. |
| electric: | None |
| elementarySchool: | Connie Dugan |
| exteriorFeatures: | Private Yard |
| fencing: | Fenced, Wood |
| fireplaceFeatures: | Factory Built, Great Room |
| fireplacesTotal: | 1 |
| flooring: | Carpet, Laminate |
| fmlsAssessmentDueContemplatedYN: | no |
| fmlsAssociationRentRestrictionsYN: | no |
| fmlsAssumableYN: | no |
| fmlsCurrentPrice: | 325000 |
| fmlsDistrict: | 1 |
| fmlsDprurl: | http://www.workforce-resource.com/eligibility/listing?metro_area=FMLS&listing_id=7090702& show_results=true&skip_sso=true |
| fmlsDprurl2: | https://www.workforce-resource.com/dpr/listing/FMLS/7090702?w=PubMLS |
| fmlsDpryn: | yes |
| fmlsLandLot: | 212 |
| fmlsMlsPropertyType: | Residential Detached |
| fmlsOwnerFinancingYN: | no |
| fmlsOwnerSecondYN: | no |
| fmlsSchoolBusRouteElemYN: | yes |
| fmlsSchoolBusRouteHighYN: | yes |
| fmlsSchoolBusRouteMiddleYN: | yes |
| fmlsSpecialCircumstances: | None |
| fmlsSwimTennisFeeDue: | None |
| garageSpaces: | 2 |
| greenEnergyEfficient: | None |
| greenEnergyGeneration: | None |
| heating: | Central, Forced Air |
| highSchool: | South Paulding |
| homeWarrantyYN: | no |
| horseAmenities: | None |
| interiorFeatures: | Double Vanity, Vaulted Ceiling(s), Walk-In Closet(s) |
| landLeaseYN: | no |
| laundryFeatures: | In Kitchen |
| levels: | One |
| lotFeatures: | Back Yard, Level, Private |
| lotSizeDimensions: | 48 |
| lotSizeSource: | Public Records |
| mainLevelBathrooms: | 2 |
| mainLevelBedrooms: | 3 |
| middleOrJuniorSchool: | Irma C. Austin |
| mlsStatus: | Active |
| otherEquipment: | None |
| otherStructures: | Shed(s) |
| parkingFeatures: | Garage, Garage Door Opener |
| parkingTotal: | 2 |
| patioAndPorchFeatures: | Deck, Patio, Screened |
| poolFeatures: | None |
| propertyAttachedYN: | no |
| propertyCondition: | Resale |
| roadFrontageType: | None |
| roadSurfaceType: | Paved |
| roof: | Composition |
| roomBasementLevel: | Basement |
| roomBedroomFeatures: | Master on Main |
| roomDiningRoomFeatures: | Separate Dining Room |
| roomKitchenFeatures: | Eat-in Kitchen, Laminate Counters, Pantry |
| roomMasterBathroomFeatures: | Double Vanity, Shower Only |
| roomType: | Sun Room |
| sewer: | Septic Tank |
| spaFeatures: | None |
| specialListingConditions: | None |
| taxAnnualAmount: | 2402 |
| taxLot: | 6 |
| taxYear: | 2021 |
| utilities: | Water Available |
| view: | Other |
| waterBodyName: | None |
| waterSource: | Private |
| waterfrontFeatures: | None |
| windowFeatures: | None |
































Please sign up for a Listing Manager account below to inquire about this listing