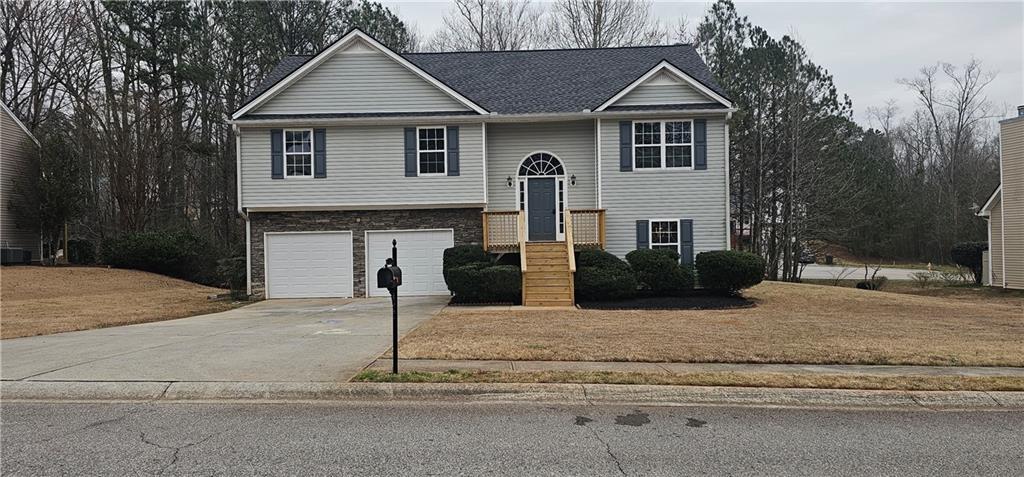130 Ashbury Drive

Welcome to your new home in the sought-after Ashbury neighborhood of Villa Rica! This fully renovated gem boasts 4 bedrooms, 3 baths and fresh paint throughout creates a modern and inviting atmosphere. With brand new granite countertops it perfectly compliments the crisp, newly installed white cabinets in the kitchen and new stainless steel appliances gleams against the tiled backsplash. Plush new carpeting in the bedrooms, provides comfort and style, while luxury laminate flooring flows seamlessly throughout the common areas and basement, offering durability and easy maintenance. New light fixtures add a touch of elegance to every room. Relax and unwind on the brand new deck, perfect for enjoying the outdoors. With its impeccable renovations and prime location in Villa Rica, this home is sure to captivate the hearts of buyers seeking comfort, style, modern living and move in ready availability. Don’t miss out on the opportunity to make this house your home! Schedule a showing today. Minutes to Arbor Place Mall, Greystone Amphitheater & Lionsgate Studio
| Price: | $$350,000 |
|---|---|
| Address: | 130 Ashbury Drive |
| City: | Villa Rica |
| State: | Georgia |
| Subdivision: | Ashbury |
| MLS: | 7346864 |
| Square Feet: | 1,526 |
| Acres: | 0.230 |
| Lot Square Feet: | 0.230 acres |
| Bedrooms: | 4 |
| Bathrooms: | 3 |
| levels: | Multi/Split |
|---|---|
| taxLot: | 16 |
| taxYear: | 2023 |
| fmlsDock: | None |
| roomType: | Bonus Room |
| fmlsDpryn: | yes |
| directions: | I20 WEST TO EXIT 26 LIBERTY RD, LEFT ON LIBERTY RD ,RIGHT ON EDGE RD,LEFT ON DANIEL RD, RIGHT ON BERRY RD ,LEFT INTO ASHBURY SUBDIVISION TO HOME DOWN ON THE LEFT. |
| fmlsDprurl: | http://www.workforce-resource.com/eligibility/listing?metro_area=FMLS&listing_id=7346864& show_results=true&skip_sso=true |
| highSchool: | Villa Rica |
| commonWalls: | No Common Walls |
| fmlsDprurl2: | https://www.workforce-resource.com/dpr/listing/FMLS/7346864?w=PubMLS |
| fmlsLandLot: | 130 |
| landLeaseYN: | no |
| spaFeatures: | None |
| listingTerms: | Cash, Conventional, FHA, VA Loan |
| lotSizeSource: | Public Records |
| homeWarrantyYN: | no |
| otherEquipment: | None |
| windowFeatures: | Double Pane Windows |
| fmlsAssumableYN: | no |
| roadSurfaceType: | Paved |
| taxAnnualAmount: | 1994 |
| elementarySchool: | Ithica |
| fmlsCurrentPrice: | 350000 |
| roadFrontageType: | City Street |
| fmlsOwnerSecondYN: | no |
| lotSizeDimensions: | x |
| propertyCondition: | Updated/Remodeled |
| roomBasementLevel: | Basement |
| buildingAreaSource: | Public Records |
| propertyAttachedYN: | no |
| fmlsMlsPropertyType: | Residential Detached |
| roomBedroomFeatures: | None |
| roomKitchenFeatures: | Cabinets White, Eat-in Kitchen, Pantry, Solid Surface Counters, View to Family Room |
| fmlsOwnerFinancingYN: | no |
| greenEnergyEfficient: | None |
| middleOrJuniorSchool: | Bay Springs |
| greenEnergyGeneration: | None |
| roomDiningRoomFeatures: | Separate Dining Room |
| associationFeeFrequency: | Annually |
| associationFee2Frequency: | Annually |
| fmlsSpecialCircumstances: | Investor Owned |
| specialListingConditions: | None |
| roomMasterBathroomFeatures: | Double Vanity, Separate Tub/Shower |
| fmlsAssessmentDueContemplatedYN: | no |
| fmlsAssociationRentRestrictionsYN: | no |


















