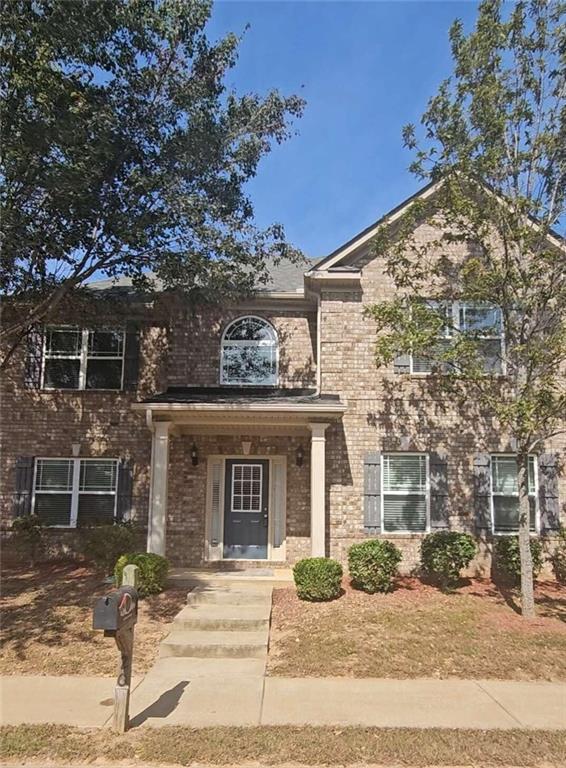20 Valencia Lane

NEW PAINT AND NEW CARPET!! Large dining room with coffered ceiling anchored by 2 columns. Open kitchen with eat in area and family room with fireplace. Kitchen boasts recessed lighting, granite countertops, kitchen island and lots of counter space to offer for cooking and entertaining. This house has 2 Huge Owner Suites w/ large walk-in closets (one on each floor). Spacious secondary bedrooms with walk-in closets. READY FOR IMMEDIATE OCCUPANCY. NO PETS AND NO SMOKING.
| Price: | $$2,400 |
|---|---|
| Address: | 20 Valencia Lane |
| City: | Newnan |
| State: | Georgia |
| Zip Code: | 30263 |
| Subdivision: | Bullsboro Crossing |
| MLS: | 7286139 |
| Year Built: | 2012 |
| Square Feet: | 3,070 |
| Lot Square Feet: | 0 acres |
| Bedrooms: | 4 |
| Bathrooms: | 4 |
| Half Bathrooms: | 1 |
| accessibilityFeatures: | None |
|---|---|
| appliances: | Dishwasher, Microwave, Refrigerator |
| architecturalStyle: | Traditional |
| associationFeeIncludes: | Swim/Tennis |
| associationYN: | yes |
| basement: | None |
| buildingAreaSource: | Builder |
| commonWalls: | No Common Walls |
| communityFeatures: | Homeowners Assoc, Playground, Pool, Sidewalks, Street Lights |
| constructionMaterials: | Cement Siding, Concrete |
| cooling: | Ceiling Fan(s), Central Air, Zoned |
| directions: | I-85 South To Exit 47 (SR-34) Turn Right Onto Hwy 34 Turn 1.6 Miles to Torero Trail. into Bullsboro Crossing. Right onto Valencia Lane. House on Right |
| electric: | Other |
| elementarySchool: | Jefferson Parkway |
| exteriorFeatures: | Other |
| fencing: | None |
| fireplaceFeatures: | Family Room |
| fireplacesTotal: | 1 |
| flooring: | Carpet, Hardwood, Laminate |
| fmlsAssessmentDueContemplatedYN: | no |
| fmlsAssociationRentRestrictionsYN: | no |
| fmlsAssumableYN: | no |
| fmlsCurrentPrice: | 2400 |
| fmlsDistrict: | Newna |
| fmlsDock: | None |
| fmlsFhaCondoApprovalYN: | no |
| fmlsLandLot: | 42 |
| fmlsMlsPropertyType: | Residential Detached |
| fmlsOwnerFinancingYN: | no |
| fmlsOwnerSecondYN: | no |
| fmlsRepresentativeofPropertyYN: | no |
| fmlsSchoolBusRouteElemYN: | no |
| fmlsSchoolBusRouteHighYN: | no |
| fmlsSchoolBusRouteMiddleYN: | no |
| fmlsSpecialCircumstances: | None |
| garageSpaces: | 2 |
| greenEnergyEfficient: | None |
| greenEnergyGeneration: | None |
| heating: | Central, Electric, Zoned |
| highSchool: | East Coweta |
| homeWarrantyYN: | no |
| horseAmenities: | None |
| interiorFeatures: | Double Vanity, Entrance Foyer, High Ceilings, High Ceilings 9 ft Lower, High Ceilings 9 ft Main, High Ceilings 9 ft Upper, Tray Ceiling(s), Walk-In Closet(s) |
| landLeaseYN: | no |
| laundryFeatures: | In Hall, Laundry Room, Upper Level |
| levels: | Two |
| lotFeatures: | Level |
| lotSizeSource: | Not Available |
| mainLevelBathrooms: | 1 |
| mainLevelBedrooms: | 1 |
| middleOrJuniorSchool: | Arnall |
| mlsStatus: | Active |
| otherEquipment: | None |
| otherStructures: | None |
| ownership: | Fee Simple |
| parkingFeatures: | Garage |
| parkingTotal: | 2 |
| patioAndPorchFeatures: | None |
| poolFeatures: | None |
| poolPrivateYN: | no |
| propertyAttachedYN: | no |
| propertyCondition: | Updated/Remodeled |
| roadFrontageType: | City Street |
| roadSurfaceType: | Paved |
| roof: | Composition |
| roomBasementLevel: | Basement |
| roomBedroomFeatures: | Master on Main |
| roomDiningRoomFeatures: | Open Concept, Separate Dining Room |
| roomKitchenFeatures: | Eat-in Kitchen, Kitchen Island, Pantry, Solid Surface Counters |
| roomMasterBathroomFeatures: | Double Vanity, Separate Tub/Shower, Soaking Tub |
| roomType: | Family Room, Laundry |
| sewer: | Public Sewer |
| spaFeatures: | None |
| specialListingConditions: | None |
| taxLot: | 179 |
| taxYear: | 2022 |
| utilities: | Underground Utilities |
| view: | Other |
| waterBodyName: | None |
| waterSource: | Public |
| waterfrontFeatures: | None |
| windowFeatures: | None |
Please sign up for a Listing Manager account below to inquire about this listing